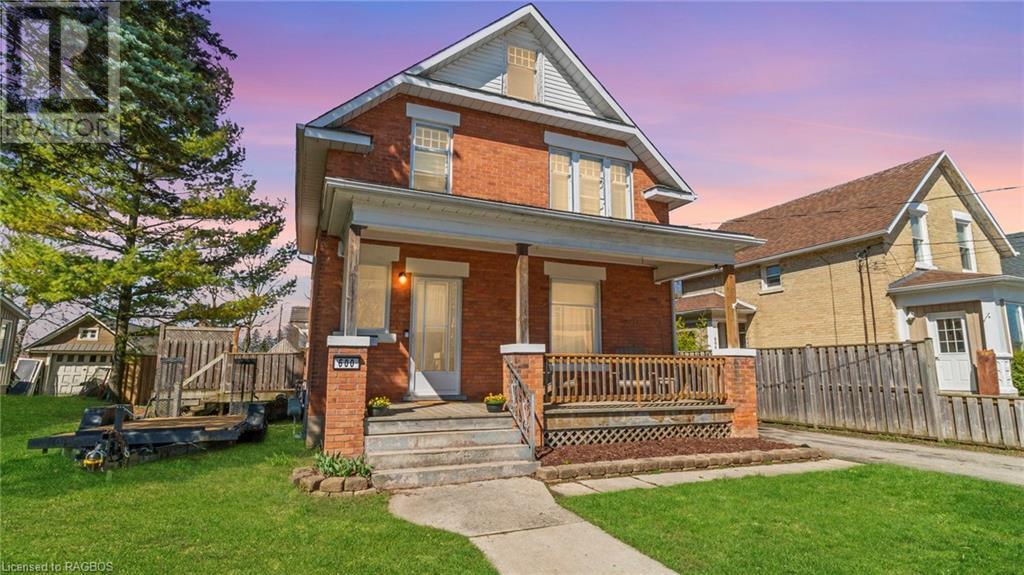For Sale
$500,000
600 8TH Avenue
,
Hanover,
Ontario
N4N2L3
3 Beds
2 Baths
#40570930

