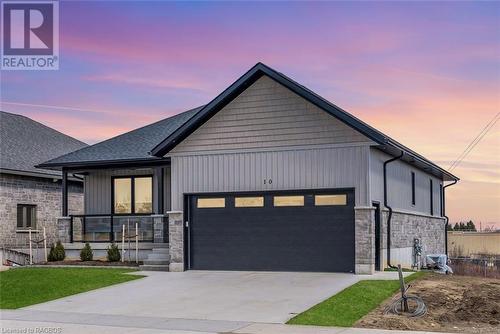








Phone: 519.364.7370
Fax:
519.364.2363
Mobile: 519.881.9676

6 -
425
10TH
STREET
Hanover,
ON
N4N1P8
| Lot Frontage: | 49.0 Feet |
| Lot Depth: | 102.0 Feet |
| No. of Parking Spaces: | 4 |
| Floor Space (approx): | 2209.00 |
| Bedrooms: | 2+2 |
| Bathrooms (Total): | 3 |
| Zoning: | R2-7 |
| Amenities Nearby: | Golf Nearby , Hospital , Park , [] , Playground , Schools , Shopping |
| Communication Type: | [] |
| Community Features: | Industrial Park , Community Centre |
| Equipment Type: | None |
| Features: | Automatic Garage Door Opener |
| Landscape Features: | Landscaped |
| Ownership Type: | Freehold |
| Parking Type: | Attached garage |
| Property Type: | Single Family |
| Rental Equipment Type: | None |
| Sewer: | Municipal sewage system |
| Utility Type: | Natural Gas - Available |
| Utility Type: | Hydro - Available |
| Appliances: | Dishwasher , Dryer , Refrigerator , Water meter , Water softener , Washer , Microwave Built-in , Hood Fan , Window Coverings , Garage door opener |
| Architectural Style: | Bungalow |
| Basement Development: | Finished |
| Basement Type: | Full |
| Building Type: | House |
| Construction Style - Attachment: | Detached |
| Cooling Type: | Central air conditioning |
| Exterior Finish: | Stone , Vinyl siding |
| Foundation Type: | Poured Concrete |
| Heating Fuel: | Natural gas |
| Heating Type: | Forced air |