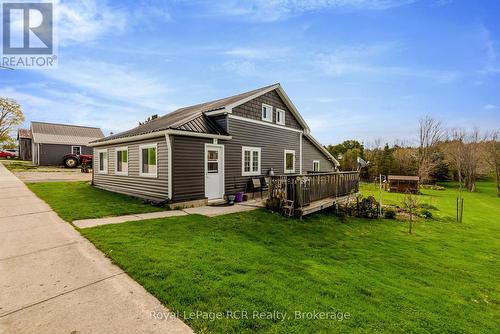








Phone: 519.364.7370
Fax:
519.364.2363
Mobile: 519.881.9676

6 -
425
10TH
STREET
Hanover,
ON
N4N1P8
| Neighbourhood: | South Bruce |
| Lot Frontage: | 181.5 Feet |
| Lot Depth: | 165.0 Feet |
| Lot Size: | 181.5 x 165 FT |
| No. of Parking Spaces: | 13 |
| Floor Space (approx): | 1500 - 2000 Square Feet |
| Bedrooms: | 2 |
| Bathrooms (Total): | 1 |
| Zoning: | R1 |
| Amenities Nearby: | Schools |
| Community Features: | Community Centre |
| Equipment Type: | None |
| Ownership Type: | Freehold |
| Parking Type: | Detached garage , Garage |
| Property Type: | Single Family |
| Rental Equipment Type: | None |
| Sewer: | Sanitary sewer |
| Structure Type: | Deck |
| Surface Water: | [] |
| Utility Type: | Sewer - Installed |
| Utility Type: | Hydro - Installed |
| Appliances: | [] , Freezer , Satellite Dish , Water softener |
| Basement Development: | Unfinished |
| Basement Type: | Partial |
| Building Type: | House |
| Construction Style - Attachment: | Detached |
| Cooling Type: | Central air conditioning |
| Exterior Finish: | Vinyl siding |
| Foundation Type: | Stone |
| Heating Fuel: | Natural gas |
| Heating Type: | Forced air |